Our FIVE Year Before and After Home Tour!
November 04, 2022
Share this
A five year before and after tour of our home!
Join me as I share a before and after tour of our house! We've lived here for five years now...can you believe it?
I love looking back to see how much everything has changed over the years...it's so fun to see the result of all of my DIY projects and updates.
It has been a labor of love to transform our spaces and it's been so fun to share it with you along the way!
I'll share links to the biggest projects in these rooms, but if you have a question about something in particular, let me know in the comments.
You can see all of our paint colors here and I share details about all of our finishes as well.
The very first space I worked on was our powder room. This is how it looked soon after moving in:
This post may contain affiliate links for your convenience.
I may earn a small commission when you make a purchase through links.
See my policies and disclosure page for more information.
Our pantry makeover was one I tackled this year as well, and it started out with this open shelving:
I tore everything out (and kept it for a future project) and installed cabinets instead:
We have a TON of storage in these tall pantry cabinets thanks to my DIY roll out drawers inside:
The pantry is one of my all time favorite changes I've made to either of our homes! Having everything in the cabinets calms me when I walk in. :) It's been so much easier to keep organized as well.
I recently made some small updates to our foyer -- here's a shot of how it looked from the door before:
And that little alcove now, with that pretty pinstripe wallpaper:
I made a decorative vent cover for the entry wall a couple months ago:
This was how the other side looked at first:
It was lovely, but I love adding some character! So I added some simple, inexpensive trim, swapped the entry tables and spray painted that mirror:
My recent closet makeover was another huge DIY project!
It's a GREAT size, but wasn't super functional:
I built and installed the IKEA Pax wardrobes and created a custom closet that fits my needs perfectly!:
See how I used the space on the other side with this easy cubby built in storage as well.
Our white and gray kitchen hasn't seen any massive projects, but there have been a TON of smaller ones! I shared a bunch of the small kitchen updates in this post, but I did finish up a big one late last year.
Here's how our kitchen looked early on:
Here's another view with the simple shelves I hung after moving in:
And now with the custom touches to the island and the thick floating shelves I built next to the fridge:
Our mud/laundry combo is one of the hardest working rooms in our house, but I knew it could function even better for us.
We had a simple folding table on one end of the room:
That spot was being underused, so I installed base cabinets and added a shaker style trim to the drawer fronts that I LOVE!
We also had the cabinets moved over above the new storage:
That beautiful floral wallpaper is such a lovely view when we walk in the door!:
We already had a really nice mud room bench and storage on the other side:
So I added my touch with the inexpensive shiplap, paint, and those awesome pull out shoe cubbies underneath!:
If you missed it, you can see a full tour of this room here (including the closet just for the cats).
The bedrooms have seen some DIY updates as well. Our bedroom started out bright and light thanks to all of our great windows:
But I wanted to warm it up a bit, so we added those faux wood beams around the tray ceiling and then painted it:
I added a grasscloth wallpaper on the walls with a simple chair rail at the bottom. And we had our engineered flooring put down in here as well:
I spend a TON of time in my office so I wanted a comfortable space that functions well and looks good!
Here's where I started:
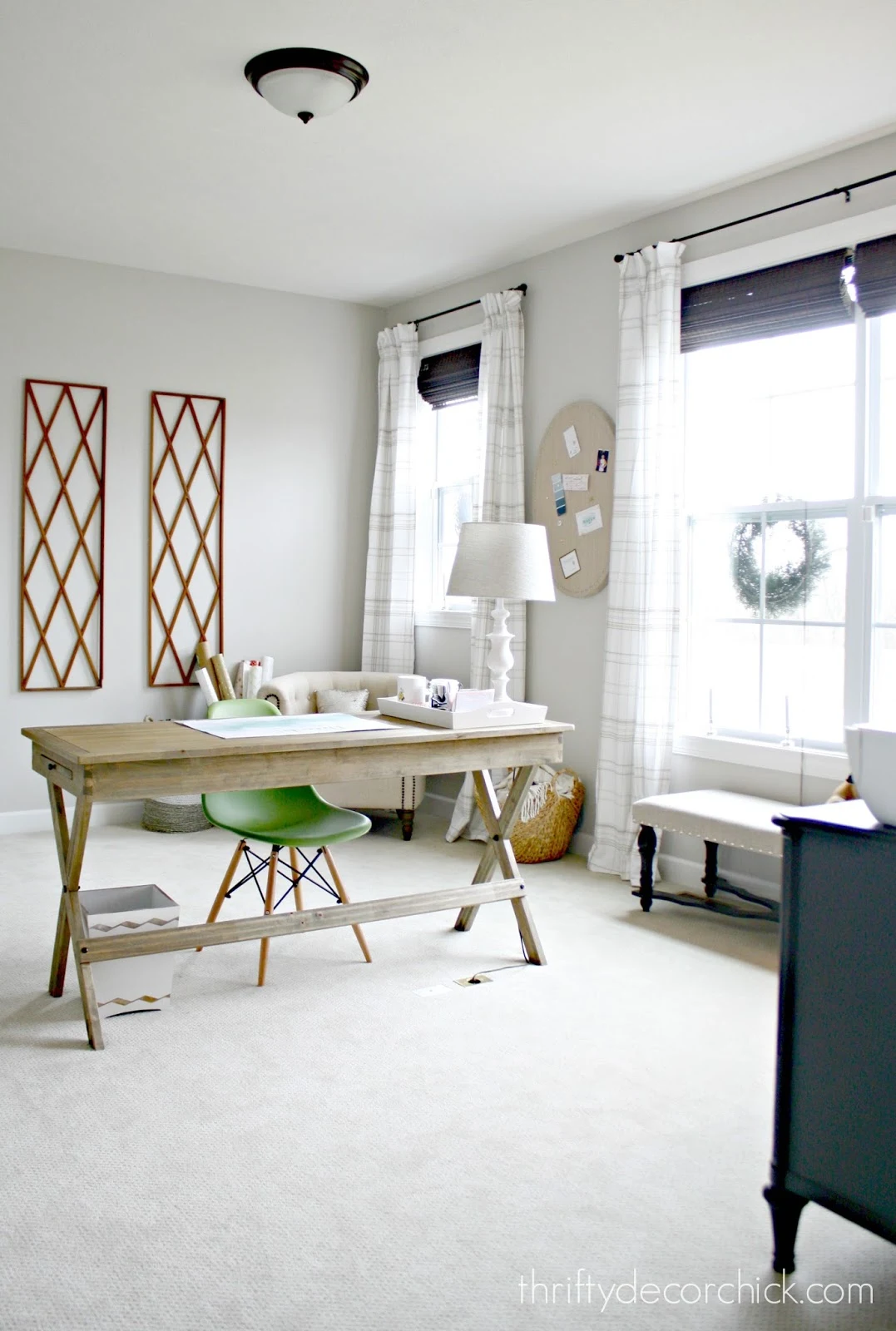
And after I built the wall of bookcases (with tons of storage at the bottom!):
I absolutely love all of the warm colors and textures in here. It's a lovely place to work!
Our dining area is a casual space that is open to the family room and kitchen. I knew exactly what I wanted to build here before we even moved in:
The wall of windows was calling out for a window seat!
I built the skinny bookcases on either side to finish it out and then added some contrast with the paint color:
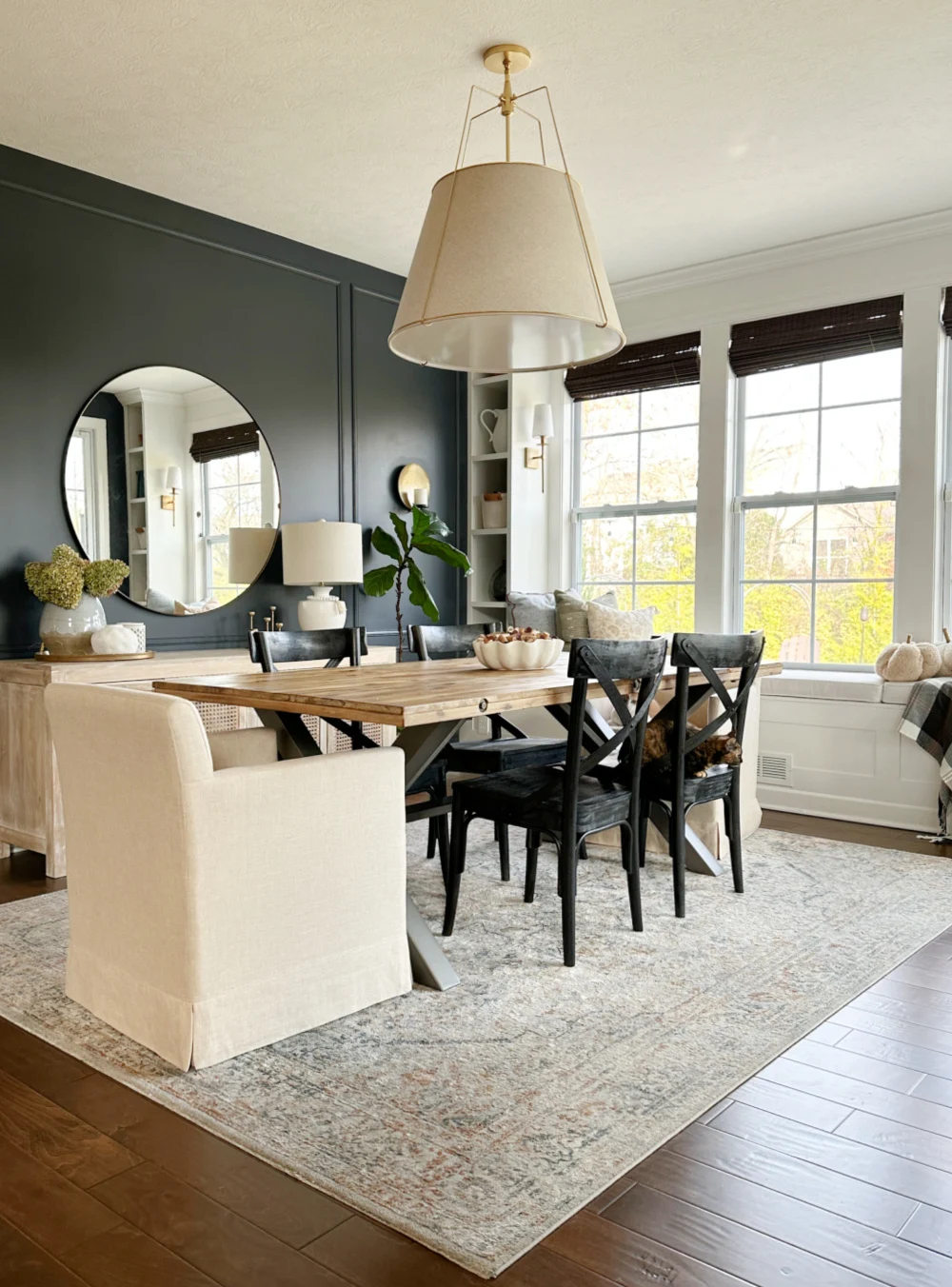 |
| See how I refinished our wood dining table here. |
That deep blue Cyberspace color is my favorite! I've used it as an accent throughout our main level.
We replaced the light fixture a couple months ago when I realized this white and brass shade pendant that I'd been lusting over for YEARS had gone on major sale.
But it got even better, because after ordering they refunded some of my payment and I ended up getting it for 75 percent off!
This room needed some curves to soften it a bit...we just love it.
OK, I'm wrapping up this tour with two of our favorite rooms. Our family room is what made me fall in love with this house:
I was hooked when I walked in and saw the ceiling height and those great windows.
After building the simple bookcases by the fireplace, adding the trim to the front and recently building our huge coffee table, it's become one of the coziest spots in our house!:
I still smile when I walk in this room, I'm so happy with it!
Our basement is our absolute favorite place to chill out at the end of the day. I've worked on SO many projects to transform that space.
This long wall in our basement before:
And now, after the 18 foot wall of built ins I added last year:
The dark gray paint (Westchester Gray) and trim on the walls created a cozy/moody feel that we just love:
Last year I added a built in electric fireplace to an adjoining space and it really does help to warm up our basement:
The kitchenette is next up down here and I'm SO EXCITED. I'll share the plan and progress very soon!
I hope the changes I've made to our home inspire you to attempt new DIY projects or ideas. :)
If you've used any of my tutorials, feel free to send me a photo of your project! I absolutely love seeing how you all customize them for your own homes.
Never miss a post by signing up to get posts via email.

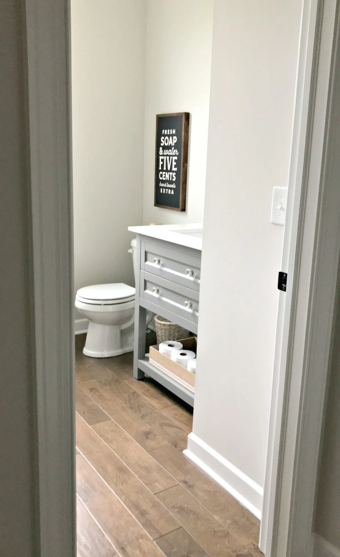

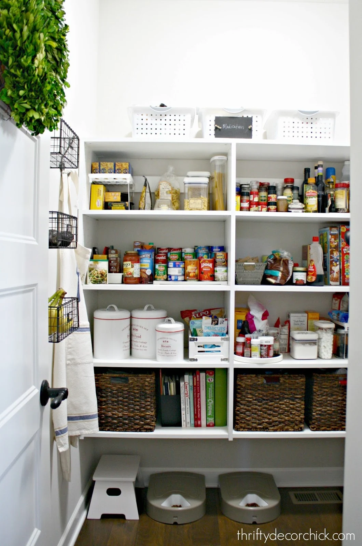
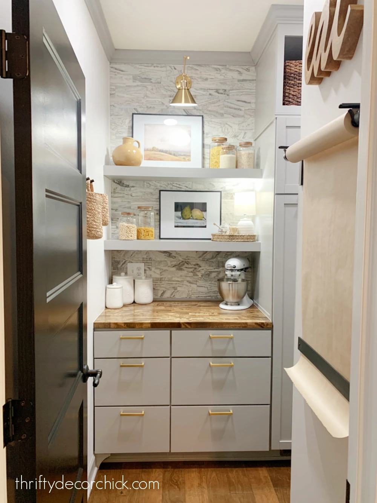
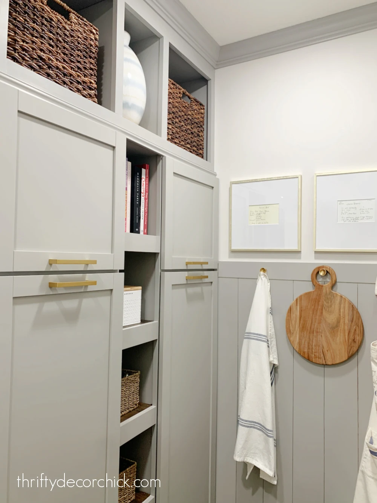

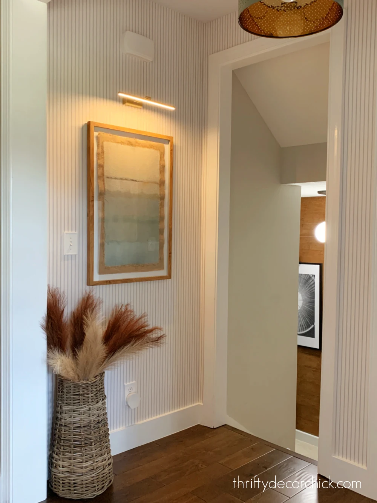

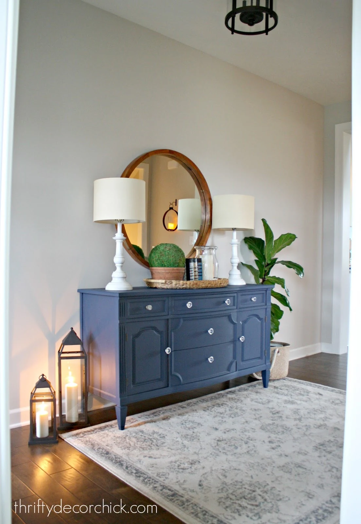
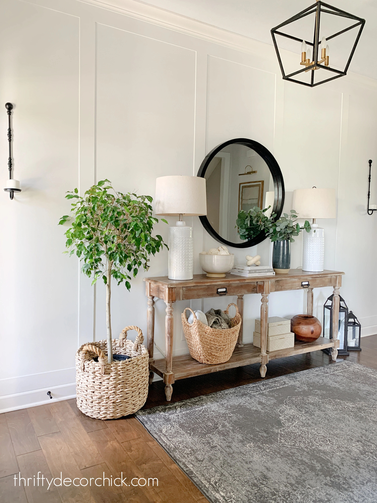
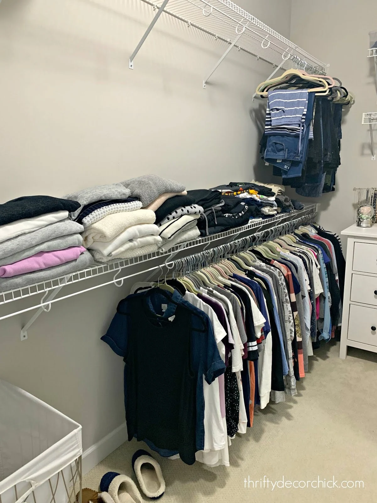



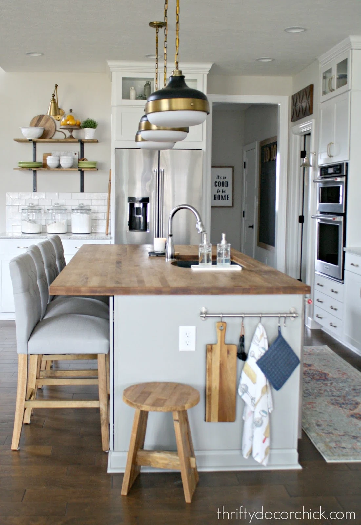
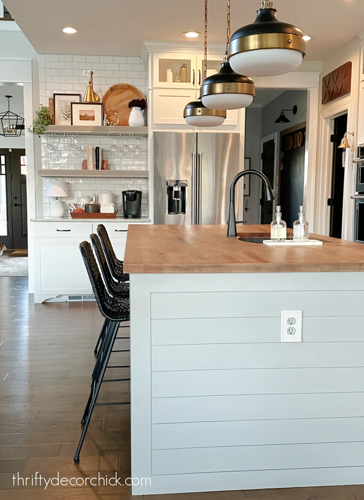
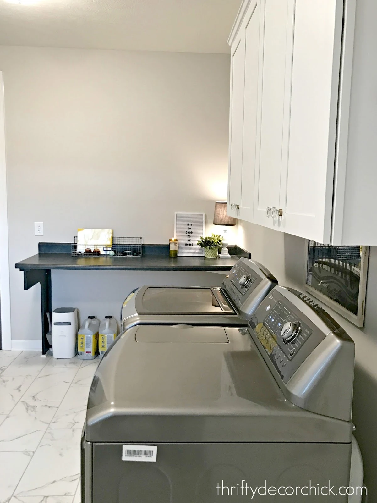
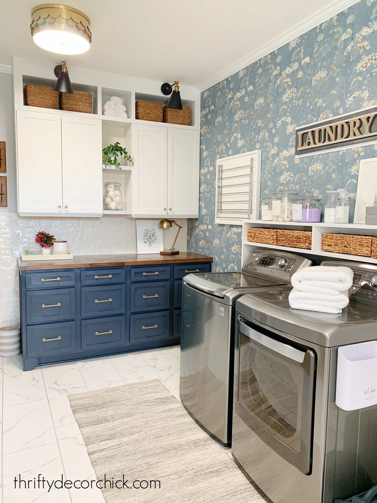
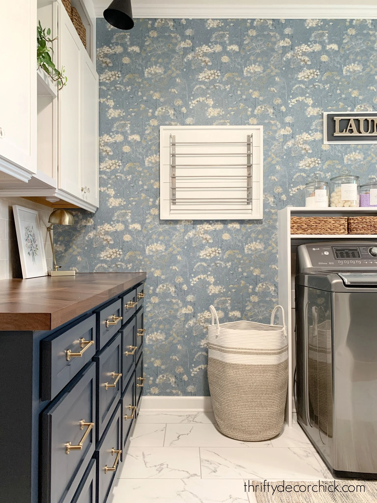


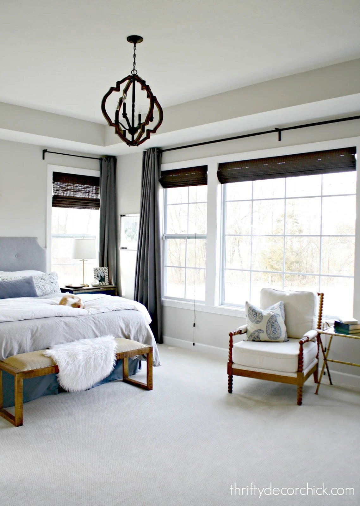




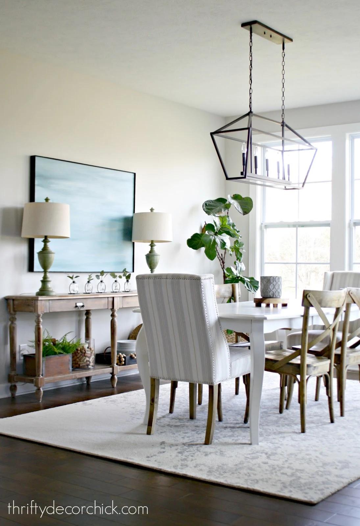

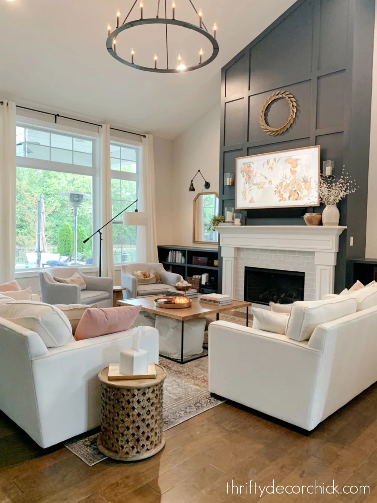

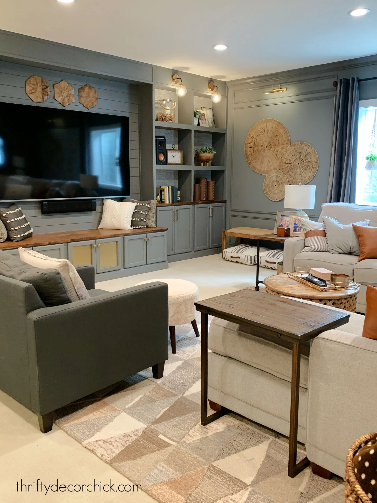
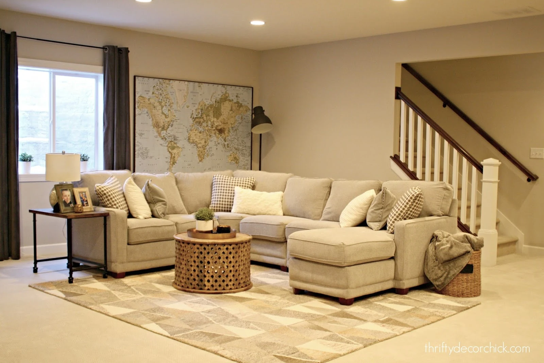
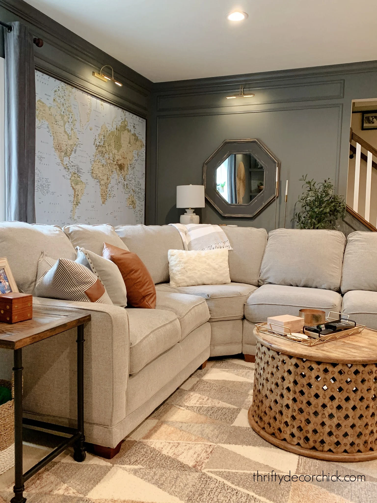

You really are very talented - your creativity and hard work. Definitely a house to be proud of. Loved it before changes, but wow now!!
ReplyDeleteThanks for sharing. You've created such a warm and inviting home.
ReplyDeleteI love the changes that you made in your home. I sent my son and DIL a picture of your family room fireplace redo and they copied that when they remodeled last year! I'm curious where you moved the litter box when you added the cabinets in your laundry room? It's always a tricky thing to fit into the decor. Thank you for the inspiration!
ReplyDeleteI moved them to a closet in there, there's a link to it! I added a cat door and it's worked out perfectly. :)
DeleteI also have been lusting over that pendent light you got for your dining area! Can you please share the sale price and info on the sale? How did you get an additional refund? Thank you so much!
ReplyDeleteI believe I found it under the clearance, but it was just this color combo and length that was on sale. I purchased it for $300-something, but they refunded money to our account and it ended up being around $240 if I remember right. It's normally nearly $1000 for the 30 inch fixture!
DeleteA beautiful house that you made into a well-loved home. Your creativity and hands-on abilities are remarkable and shine in everything you do. Take a bow!!
ReplyDeleteI have been following you since way before you moved into this beautiful house. Your Skills blow me away. As I was looking at each photo, I was saying I love this room the best until I moved onto the next photo. Everything is perfect from your bedroom to the basement. I wish I had your skills or at least someone to help me just spuce things up. Wishing you and your family a Happy Thanksgiving. Cooking in that kitchen would be a dream.
ReplyDeleteHow fun to see it all together! It’s hard to believe it’s been five years already. Masterful job!!!
ReplyDeleteThank you for sharing; it is all very amazing and lovely...as said, 'nothing like home'!
ReplyDeleteAll the rooms are so lovely...what a great job you have done over the SHORT 5 years! :)
ReplyDeleteYour house looks beautiful! You have added custom changes that are exquisite. You have given me so many ideas. Thank you for the tour!
ReplyDeleteFive years ~ how can that be? :o It is all beautiful, but my fav is the Pantry and the Laundry Room. :)
ReplyDeleteThank you all so much for the kind comments!!
ReplyDelete