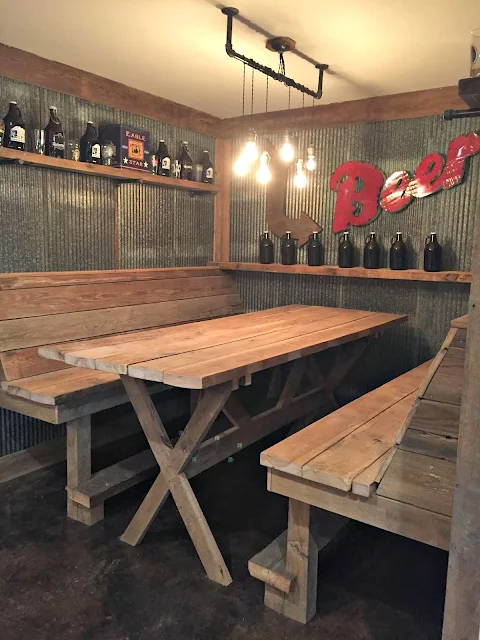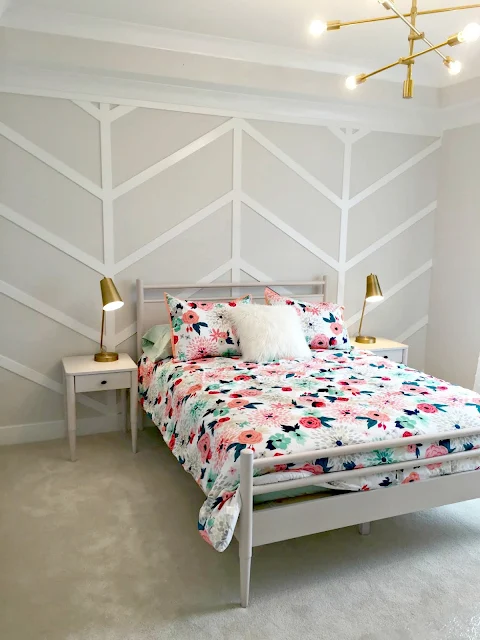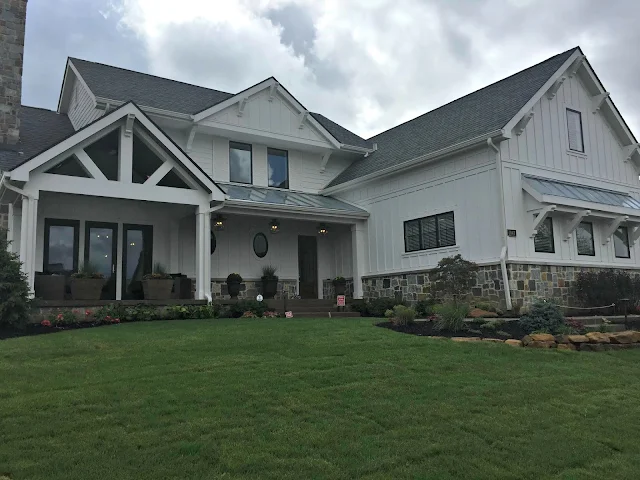My two favorite home tours ever!
October 05, 2016
Share this
I'm back today with two of my favorite house tours EVER! I shared the first few houses from the Indy Home-A-Rama here, but these two are the most beautiful (I thought) at the event. I loved every bit of them and I've been excited to share these pics with you.
Let's get right into it! This one was pretty from the outside -- loved the porch and the stone:
(They have removed info on the homes from the Web site.
I'm doing some checking to add credit to builders and designers.)
The living room must not have struck me because I don't have one picture of it! But the master (on the main level) was absolutely gorgeous:
Can you believe that's a bedroom? It was by far the coolest master on the tour. Love the ceilings!
The master bathroom was beautiful as well -- I loved the cabinets raised off the floor (although I know in "real" life that would drive me crazy because dust would hide under there):
I loved the counters and the lights underneath too! That's a great idea for midnight trips to the bathroom. :)
This kitchen was one of my favorites too:
Love the chairs, the island, the lights!
Loved the addition of the sconces above the sink too:
Isn't that pretty? The countertops aren't really marble, at least I don't think (I found this stuff when shopping for ours -- it's a crazy good lookalike that is also crazy expensive). I like them pulled up as the backsplash as well.
Here's a better shot of the island. Love the microwave in there like ours! (This is just slightly more custom though, ha!):
The little detail on the upper glass doors is a nice touch as well:
The basement in this house was the COOLEST!! I did some Instagram videos of this house and when I looked back I realized I kept saying the house was "so cool" on every single video. Cause it was.
This was the tap room, because who doesn't need their own tap room:
Loved the wood accent wall and shelves:
This basement looked like a real bar. It was awesome. I'd shake up some drinks down here!:
This house had so many wonderful details. I could have spent a full hour exploring every bit of the rooms.
See? Like a real restaurant!:
Loved the other side of the bar too:
Upstairs I found this bathroom floor that I LOVED:
How cute would that be in a small powder room or a little girl's bathroom?
This bedroom caught my eye too -- I loved the wall treatment:
This was one of my absolute favorite spaces...the open area upstairs was so fun, so cool. I loved the wall treatment here too:
When you turn the corner it's a multi-functional space -- lounging, homework or crafting and then the sweetest little nook:
On the opposite side the stairs went up to the master bedroom:
It's these little touches that make this house dreamy to me. I adore houses with unexpected twists and turns like this. It makes it so unique and feels like their are "secret" rooms. (And this house had one!)
Loved this desk area:
And this corner nook had me gushing. Look at all that storage and the windows!:
And the ceiling, wow!:
So if you turned around, there was another small nook with bookcases. You pushed one open to walk into a secret bunk room:
Here's a video we took:
How fun, right? This is the stuff dreams are made of. Literally, I have dreams about houses with little nooks like this. ;)
The deck off the kitchen was just as cool as the rest of the house:
It was absolutely huge and I loved that it was covered:
How amazing! Everything you could need.
This mud room space on the way out was cool too:
Love the brick pattern on the floors!
My son was in heaven when we walked out to the garage! First of all, those shutters, in a garage? So cool. Our kiddo would be out here every day all year if we had a garage like this:
Pretty incredible right? I adored this home! It was huge but felt homey and had smaller, intimate spaces that we just loved.
This one was incredible too! It had a very Fixer Upper feel to the exterior:
Credit to: McKenzie Homes and Gary Nance Design
This area outside was so beautiful, I'll show you more in a bit:
THIS is the room you walk into from the front door, and the family room is behind it:
Gorgeous!! The placement of the eating area (there isn't a table in the kitchen, just a bar) was both stunning and a little different. It was SO pretty when you walked in the door, but there was a space off the kitchen where I would have placed the table instead.
But come on...those light!! That table, the chairs -- it was all so incredible:
This the view through the opening in that photo above as you walk into the kitchen:
That's the breakfast bar there. It had four chairs I believe.
This kitchen was also a stunner, even with fairly simple finishes and decor:
Gorgeous! These pendant lights were just awesome.
Here's a look back the other way towards the dining area:
I still can't get over those dining lights.
This room was right next to the kitchen and this photo does not do it justice. It was such a gorgeous space:
I think this is where I'd put those amazing lights and table, instead of right when you walk in. I think the proximity works better but seriously, it's all so well done. This was one of my favorite houses I've ever walked through.
Here's a view of that outdoor area when you walked out of the kitchen:
That's my Bub's head in the chair. He rested there for a bit while I ogled the kitchen some more. :)
Here's that breakfast bar again:
Again, there were some lovely details in this home. I loved that they added shelving to these walls in the kitchen:
I also thought the planking (or shiplap) installed vertically was a nice touch.
So I saw a peek of the upstairs when we walked in and couldn't wait to see what this room was about:
It did not disappoint! Oh my goodness...just look at this!:
They had this set up as an art studio. I loved the ceiling, the windows (felt like a treehouse!) and the brick wall:
The room itself was crazy gorgeous but I think my favorite part of it was the entry to it. So many cool details.
There was a super cute bunk room in this house too:
Complete with a gaming area:
I would sleep in here!:
Aren't those lights cool?
On the way out I got this picture of the laundry room too -- I just love mud rooms and laundry rooms:
I mentioned some of the trends I noticed in my last post and these reminded me of another one -- I think nearly every house had laminate counters in their laundry or mud rooms. Laminate comes in so many fun options now, they all looked great. I just loved that these million dollar houses had laminate at least somewhere. ;)
Aren't these the coolest houses? Goodness, I was in love. I hope the people who buy them let me come over and hang out sometime. I would be their best friend. What was your favorite room in these homes? I have a few final houses I'll share in the next week or so!













































Any source for the gray and white patterned hex tile in the bathroom of the first house? It would be perfect in my kitchen, but I can't find a source!
ReplyDeleteLooks like this might be the tile: http://www.southcypress.com/Flooring/Storka-Milano/Milano-9-6-x-11-Legato-Hexagon-Deco#
DeleteI'm not sure if the link is working. If not, try a search for Milano Legato Hexagon Deco Stone Look Tile.
DeleteIs there a source for those amazing windsor dining chairs?
ReplyDeleteThat was fun. I don't think I have ever been to a Homearama- makes me want to check one out! I loved the hexagon tile in the bathroom. That would be awesome to have in my kids bathroom. Thanks!
ReplyDeleteGrand Junction has a Home showcase coming up goes for 3 weekends. Get some awesome ideas looking at show homes, wow, but who wants to clean them? Not me you can bet. Course if person can afford home like that, can bet they have housekeeper(s).
ReplyDeleteDaughter and I went first year we were here. Had one house with lots of Craftsman home features. When talking to salesman mentioned Craftsman features, he was surprised I recognized them, don't know why, am right age to remember that style home.
When traveling with hubs during his over the road years saw many Craftsman homes in Midwest, loved to look as we drove thru towns.
Noticed on porch of first home the support posts were similar to Craftsman style porches. Love to look at houses. Your home isn't shabby kiddo, it's gorgeous after all your hard work over time.
Sure enjoyed tour, will have to go back to your previous post to catch up.
Enjoy rest of week and weekend, is it Fall there yet?
Cool homes. Every year in the area around Portland they choose to build 7-10 homes for the Street of Dreams. Before they are sold, the builders have them decorated and people pay to take tours of them. The money raised goes to a good charity. They have had the Street of Dreams built in Oregon City twice!
ReplyDeleteWow, this is what I call dream homes!
ReplyDeleteIt might not be the exact same look as the raised bathroom vanities in the first house , but mine are raised a bit with bun feet under them. They do have a board that closes it off at about a foot in though so that it is just a mock of being completely raised. The vacuum can then get there and suck up all the lint, dust, and hair. My side of the vanity even has a toe heater under there that is not visible. ;) Also, just a question: Do you have to have special permission to photograph the homes as a blogger? Here in West Texas the big Parade of Homes does not allow photos.
ReplyDeleteEverything is gorgeous in this house. It's like a dream home for me. I love everything about it. My favorites are the kitchen, the living area, the bedroom and oh, the small nook with bookcases with a secret bunk room. Love it!!!
ReplyDelete